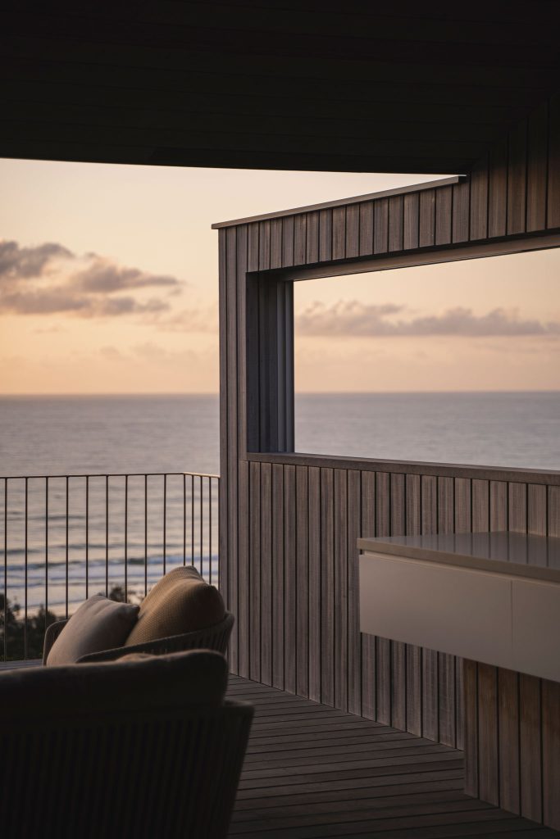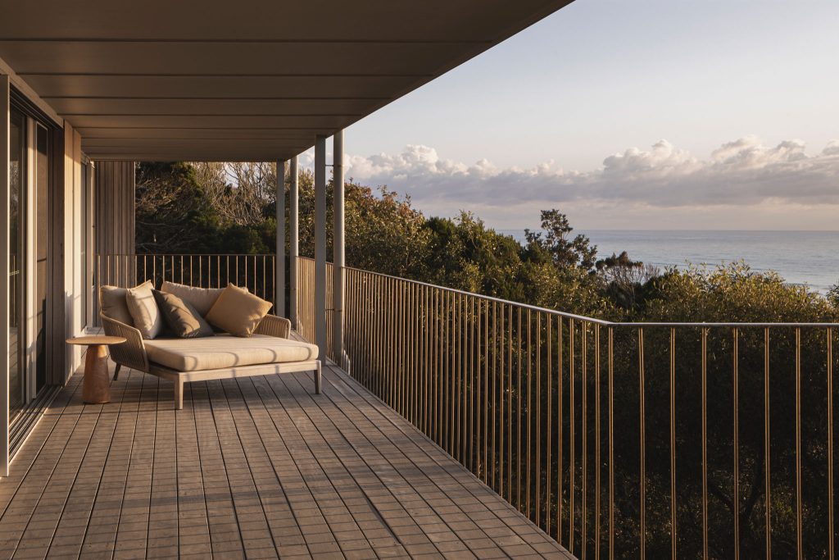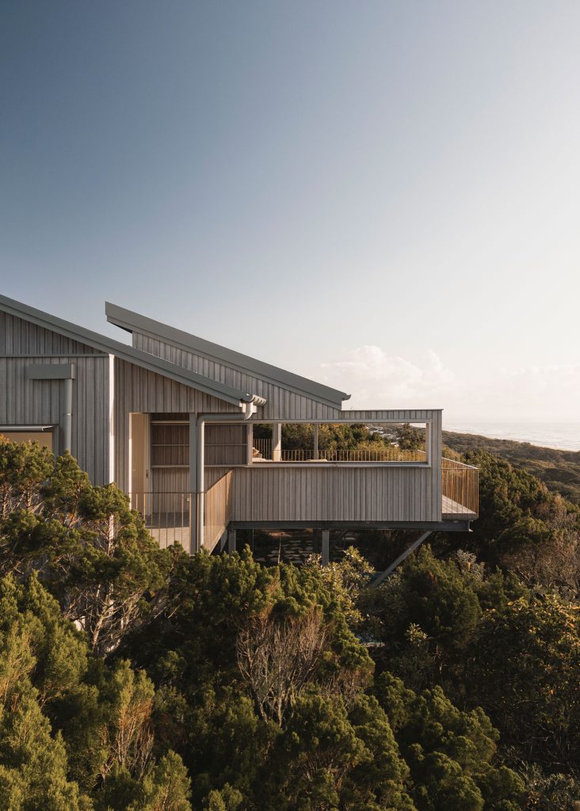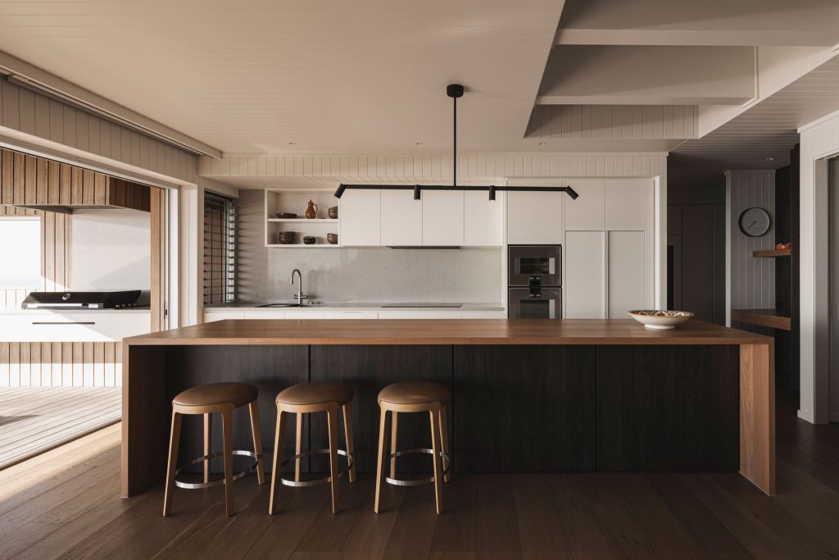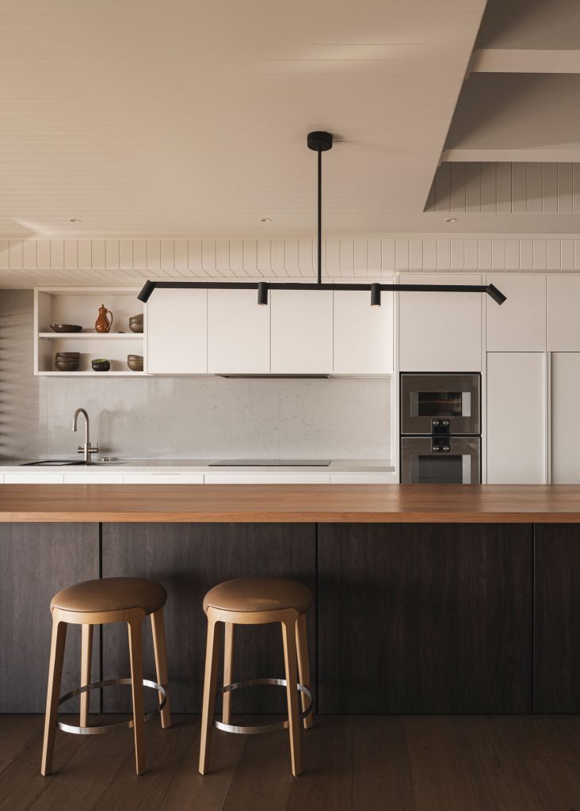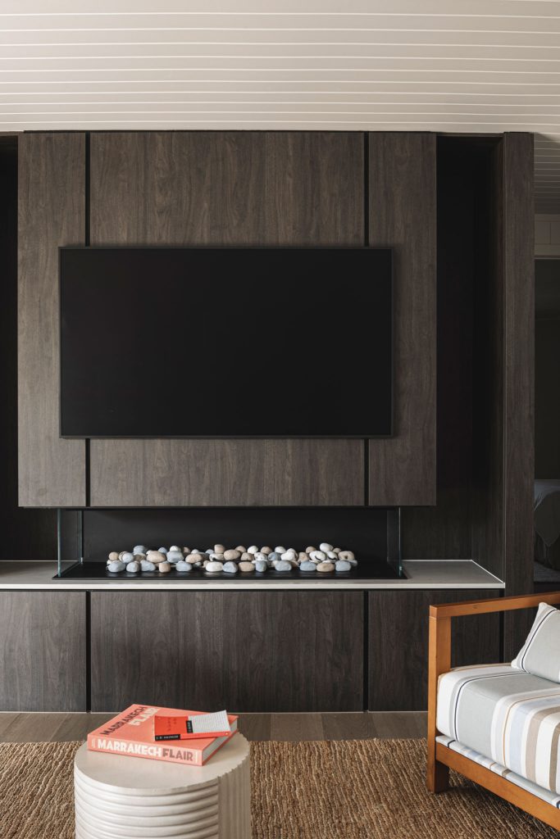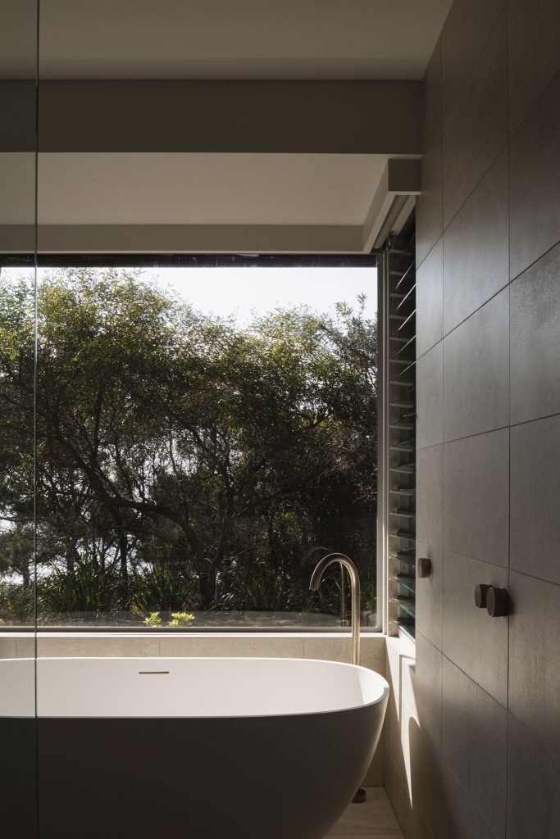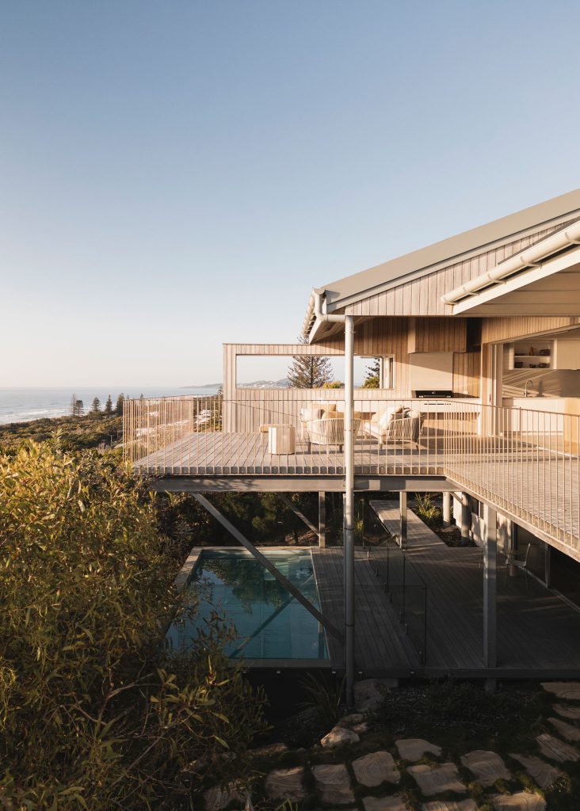McPherson Constructions completed an architect-designed renovation of a coastal home at Pelican Street, Peregian Beach. Designed by Tim Ditchfield Architects, the project involved structural modifications and carefully integrated new spaces within the original footprint. The project was delivered successfully through close collaboration between builder, architect and client, balancing the technical demands of an architecturally designed renovation while maintaining the design integrity of the client’s original vision.
The narrow site and existing structures required careful planning for access and modification. Compact excavators along with a custom propping and shoring system were used to safely excavate and modify the structure without compromising the existing building. Material deliveries needed precise scheduling, with many items handled manually due to spatial restrictions. The project also faced widespread material shortages due to Covid, requiring flexible scheduling and careful supplier coordination to maintain both design vision and timely progress.
The project was based on building strong relationships between builder, client, and architect through clear understanding and regular communication. Weekly site meetings enabled thorough discussion of progress and upcoming decisions, maintaining open dialogue about design, timeline and costs. Specific elements, like the oak flooring, required ongoing collaboration between the project partners and supplier to maintain material integrity and design intent. Through hands-on construction management, the project achieved both the architectural vision and the clients vision for long-term coastal living.
Tim Ditchfield Architects
Peregian Beach, QLD
Renovation
Completed July 2022
