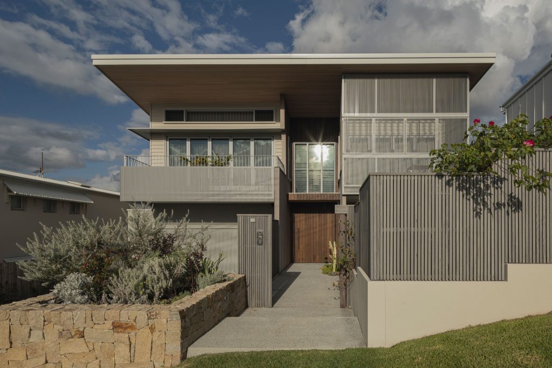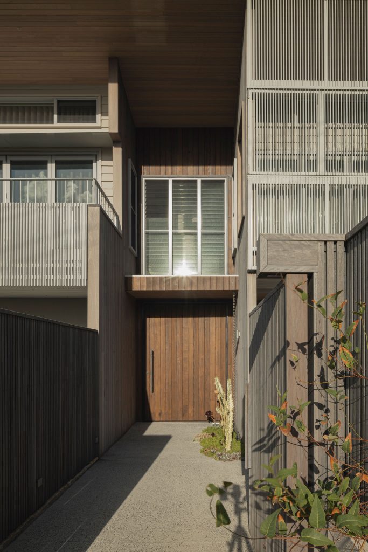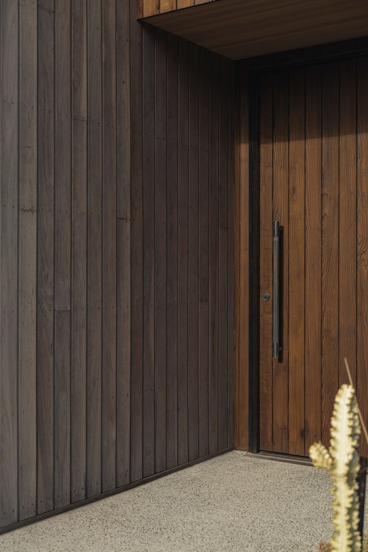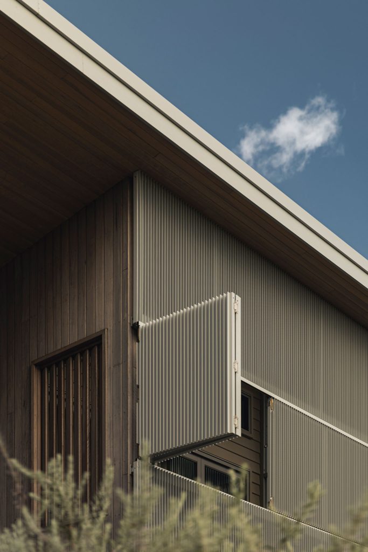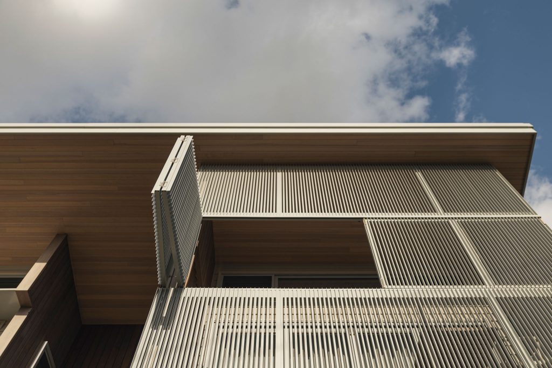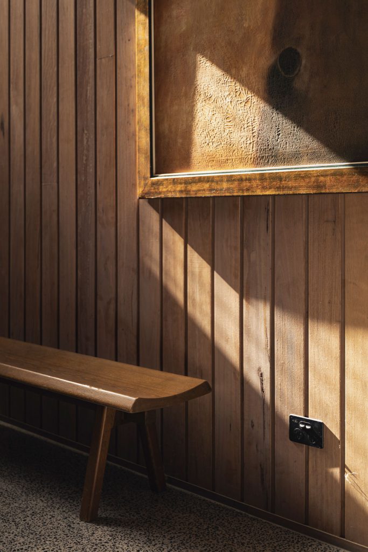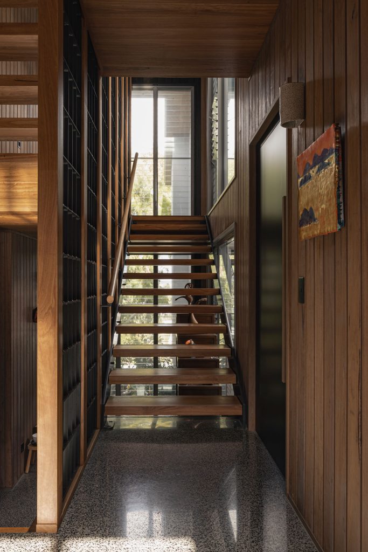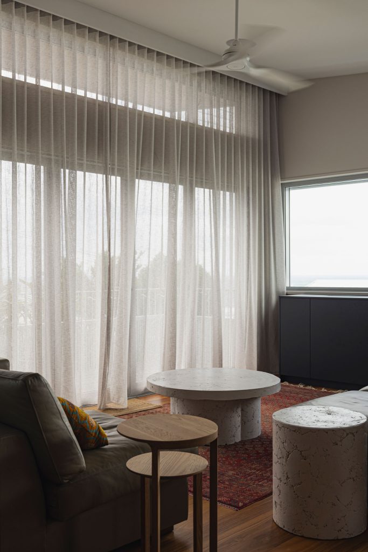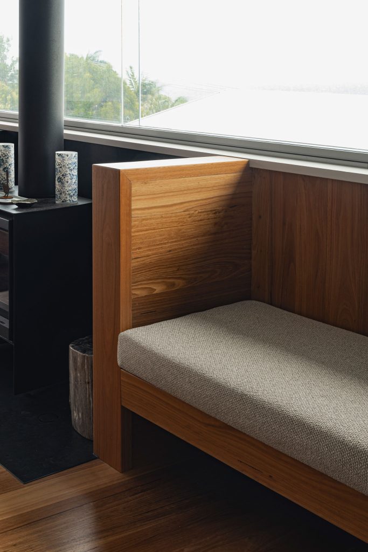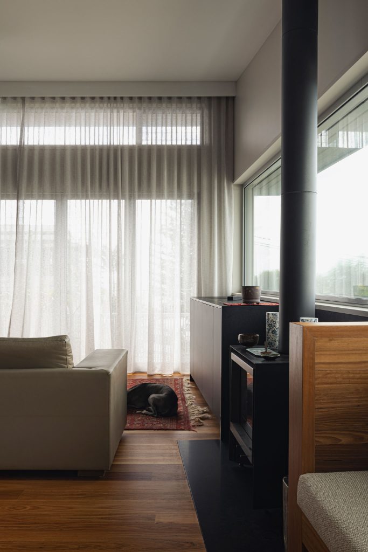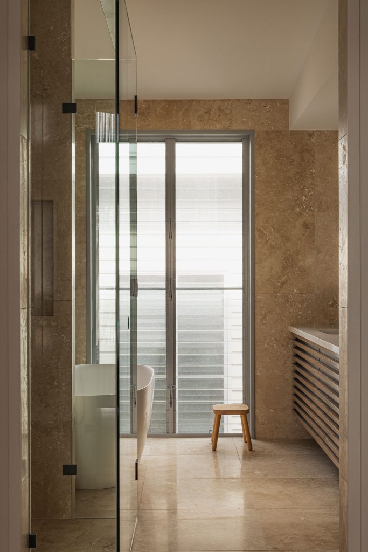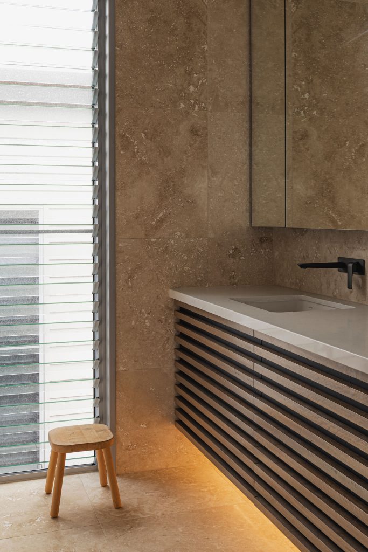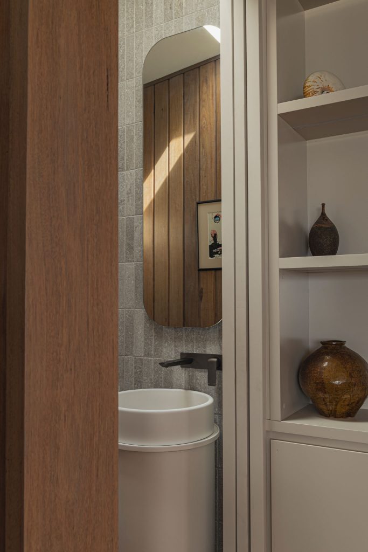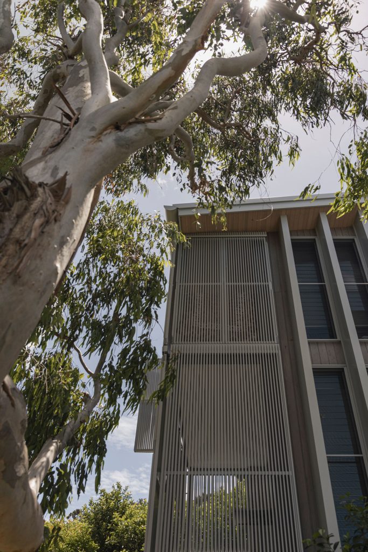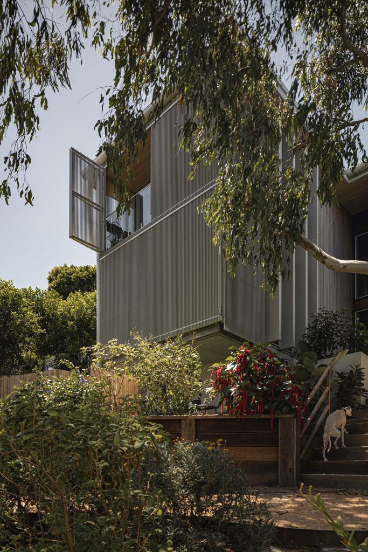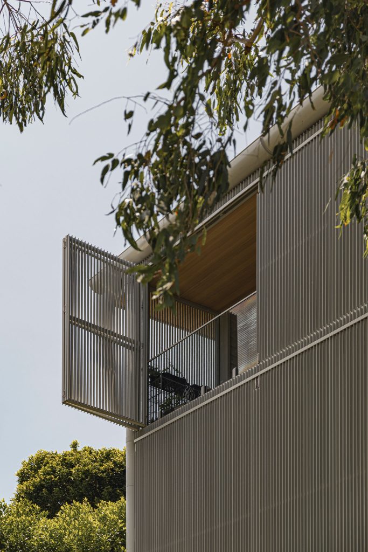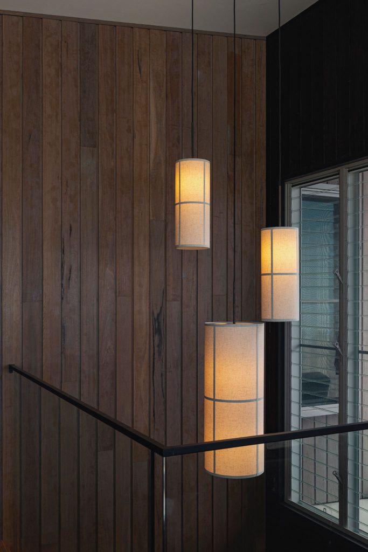Peregian House is a newly constructed residential project designed by Tim Ditchfield Architects, and built by McPherson Constructions. The client sought a home responsive to the Sunshine Coast climate and site, which evolved during construction through ongoing collaboration to incorporate several client-driven elements. The steep site presented challenges that shaped the construction process from the sequencing of construction stages, to coordinating material delivery and installation.
The construction centered on responding to the steep site conditions while maintaining a demanding construction schedule. A close working relationship between builder and architect enabled the resolution of the various technical design challenges, such as sourcing a willing contractor for the bespoke aluminum screening. The linear construction sequencing demanded coordination across all trades to maintain the integrity of the architectural details and finishes, particularly evident in the main entry space.
The project’s success relied on early establishment of clear client communication and project planning. Ongoing client requests were integrated throughout the construction period, including the addition of Sugi Ban entryway cladding, the addition of a pool, and landscape terracing. Careful coordination of completion timing with the client’s lease arrangements allowed for staged occupancy while external works were completed. The collaborative and personal approach to this project has resulted in a strong, ongoing relationship between builder and client beyond completion.
Tim Ditchfield Architects
Peregian Beach, QLD
New Build
Completed December 2023
